Prime Connectivity
Strategically located on NH-48, connecting Mumbai to Gujarat
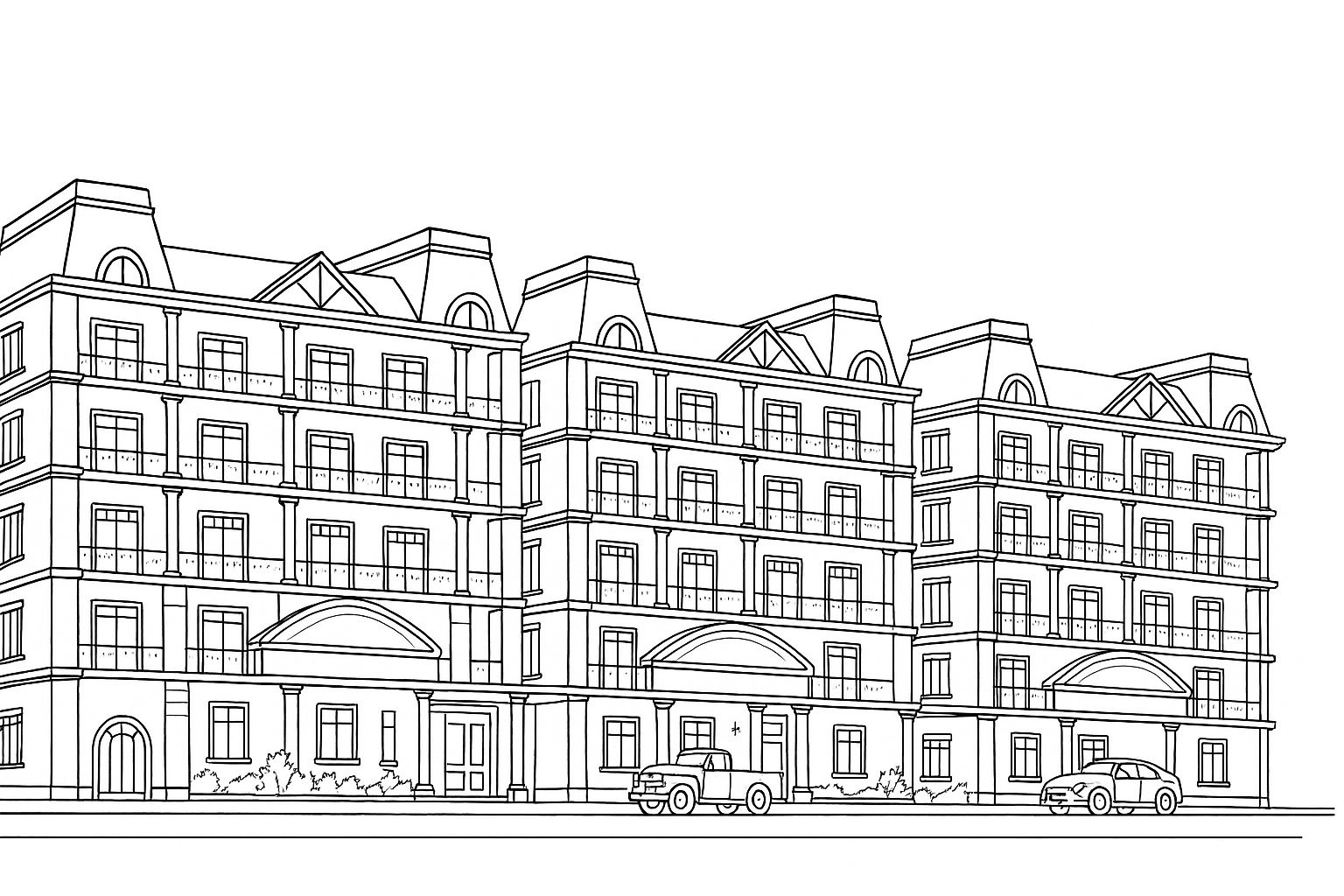
Maloo Mangal Kalyan Industries offers a rare opportunity to invest in customizable large-format industrial units in the fast-developing Vasai-Virar-Virar (VVV) Corridor. Designed for warehousing, manufacturing, logistics, and smart storage, the estate is ideal for businesses eyeing future-ready operations. The project is strategically located to offer excellent connectivity and long-term growth potential.
With an emphasis on built-to-suit options, flexible gala sizes, and energy-efficient architecture, the development caters to startups, MSMEs, and corporate clients alike. Whether you’re scaling up or establishing a new base, this is a chance to own your industrial space in one of Maharashtra’s fastest-growing industrial belts.
At the Heart of Everything
Situated in one of Maharashtra’s most promising industrial zones, the project enjoys excellent connectivity and infrastructure support. Its strategic location ensures seamless access to key transport corridors and growing industrial hubs.
Strategically located on NH-48, connecting Mumbai to Gujarat
Within 25 mins from Vasai Road Station and 45 mins from Western Express Highway
Surrounded by major MIDC zones, warehousing parks, and supply chain nodes
Well-connected to JNPT, Mumbai Port, and Nashik Highway
Planned metro and road expansions in Vasai-Virar region to boost accessibility
Government-planned industrial clusters in the vicinity ensure rising rental demand and long-term capital appreciation.
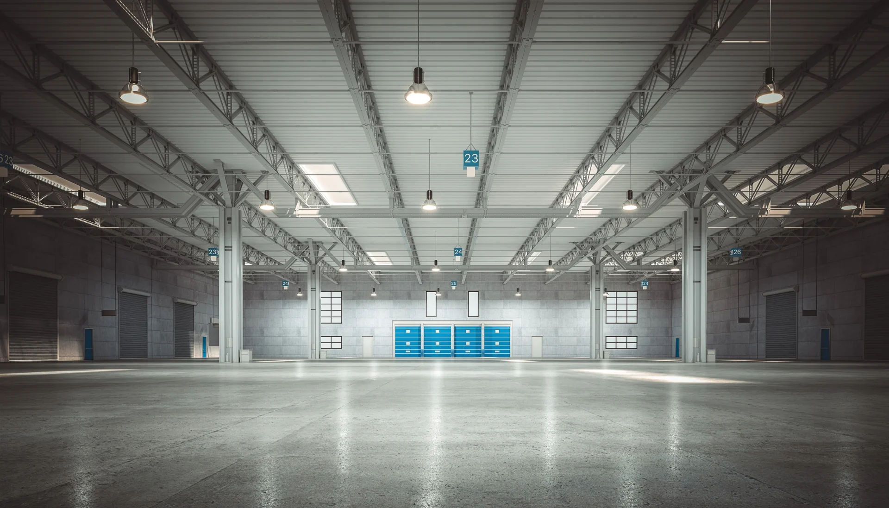
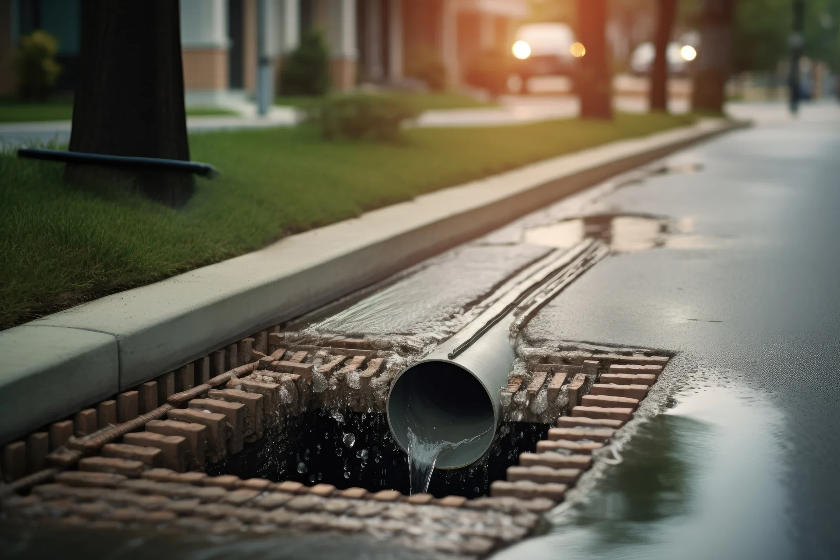
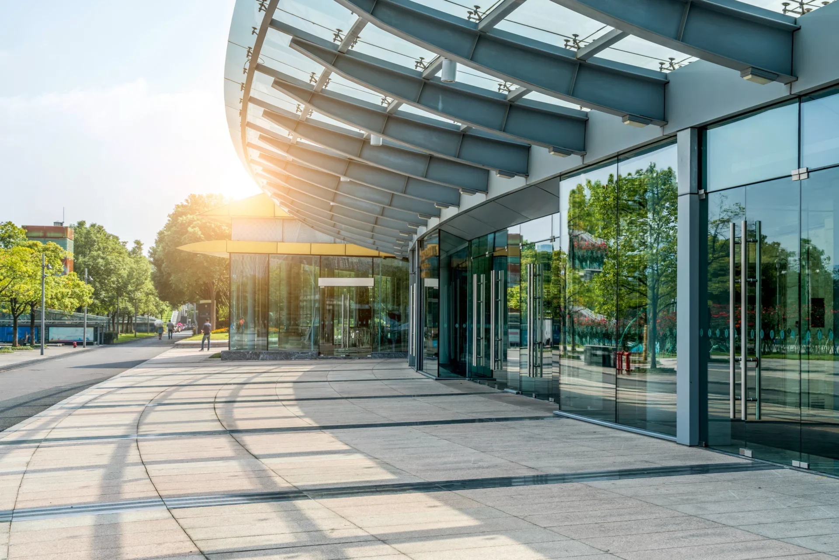
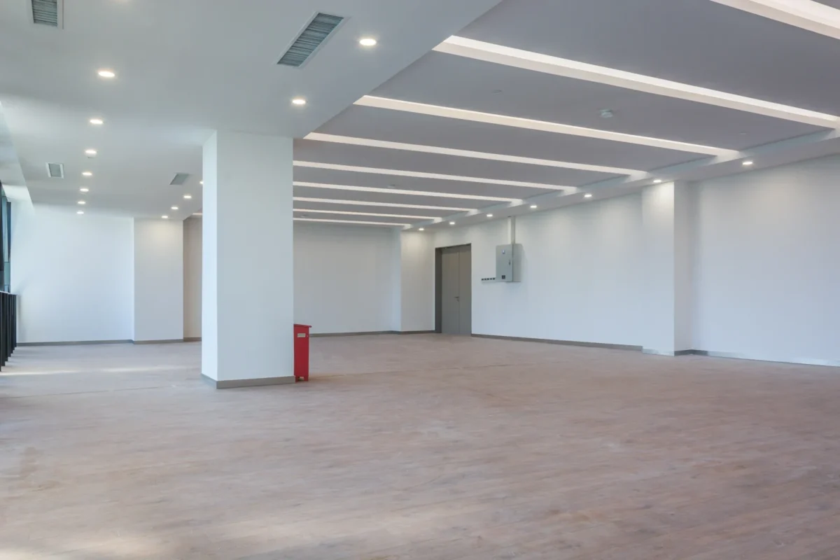

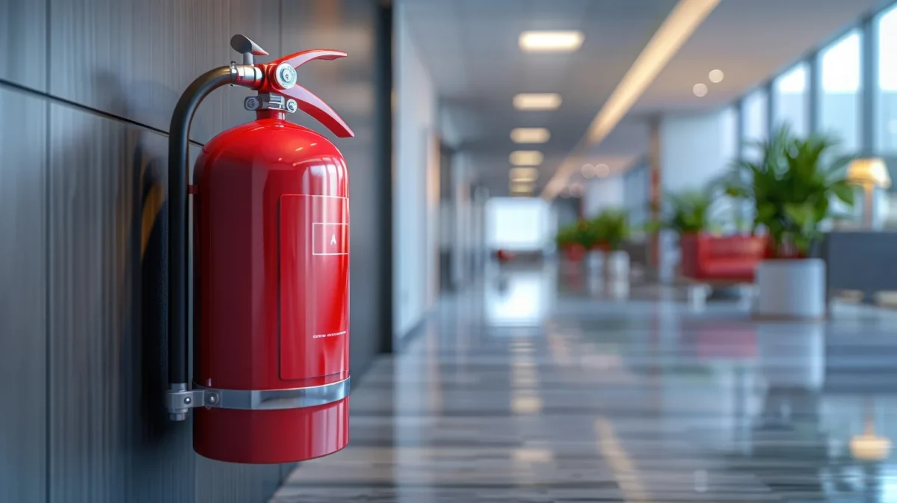
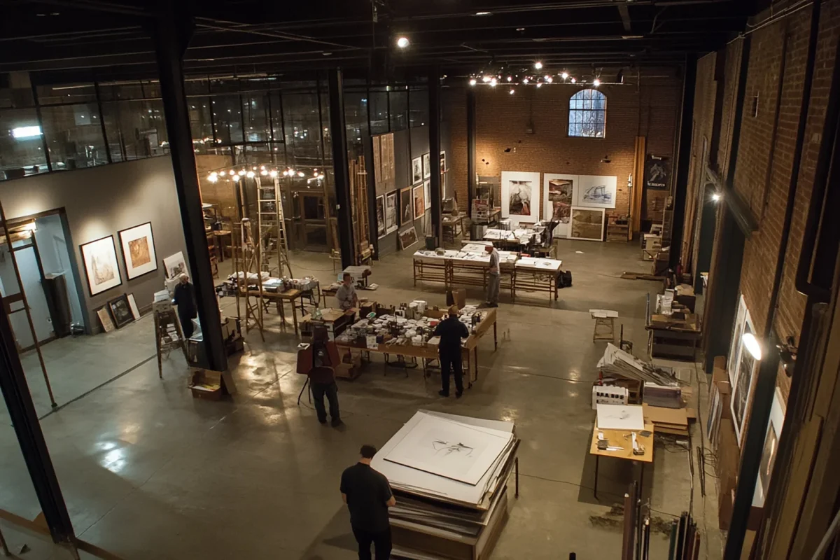
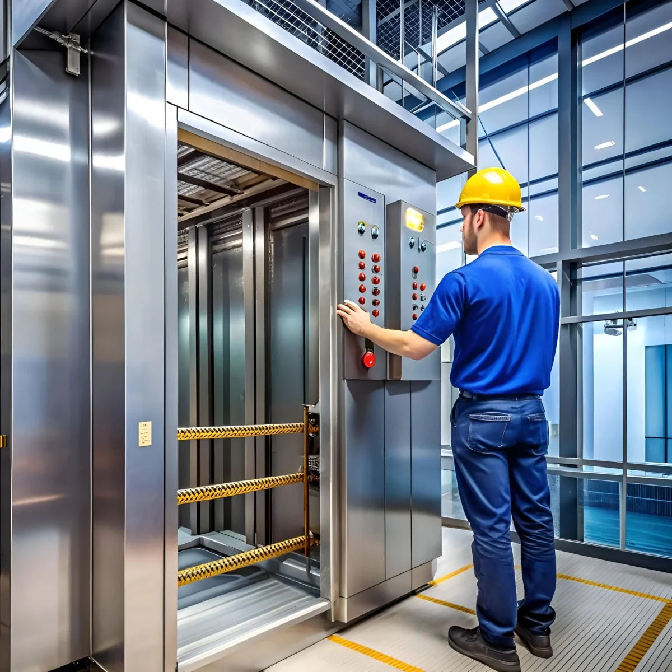
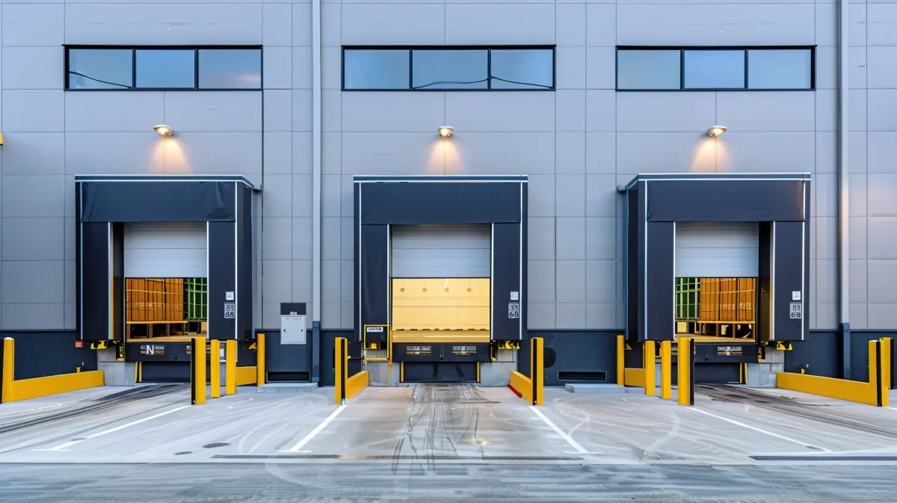
Get exclusive access to detailed project layouts, unit specifications, and pricing by requesting the official plan. Simply fill in your details, and we’ll email the comprehensive project plan directly to you.